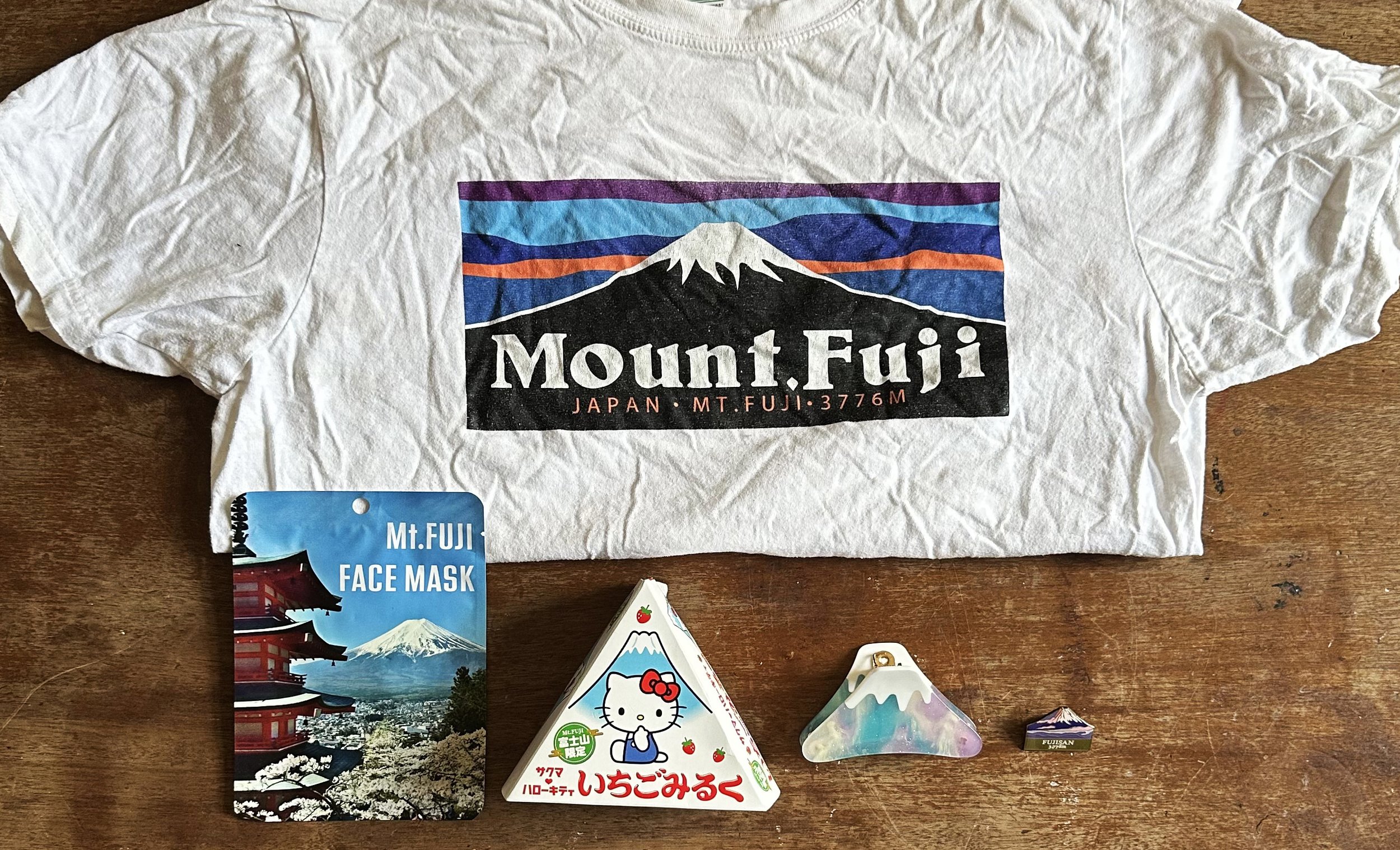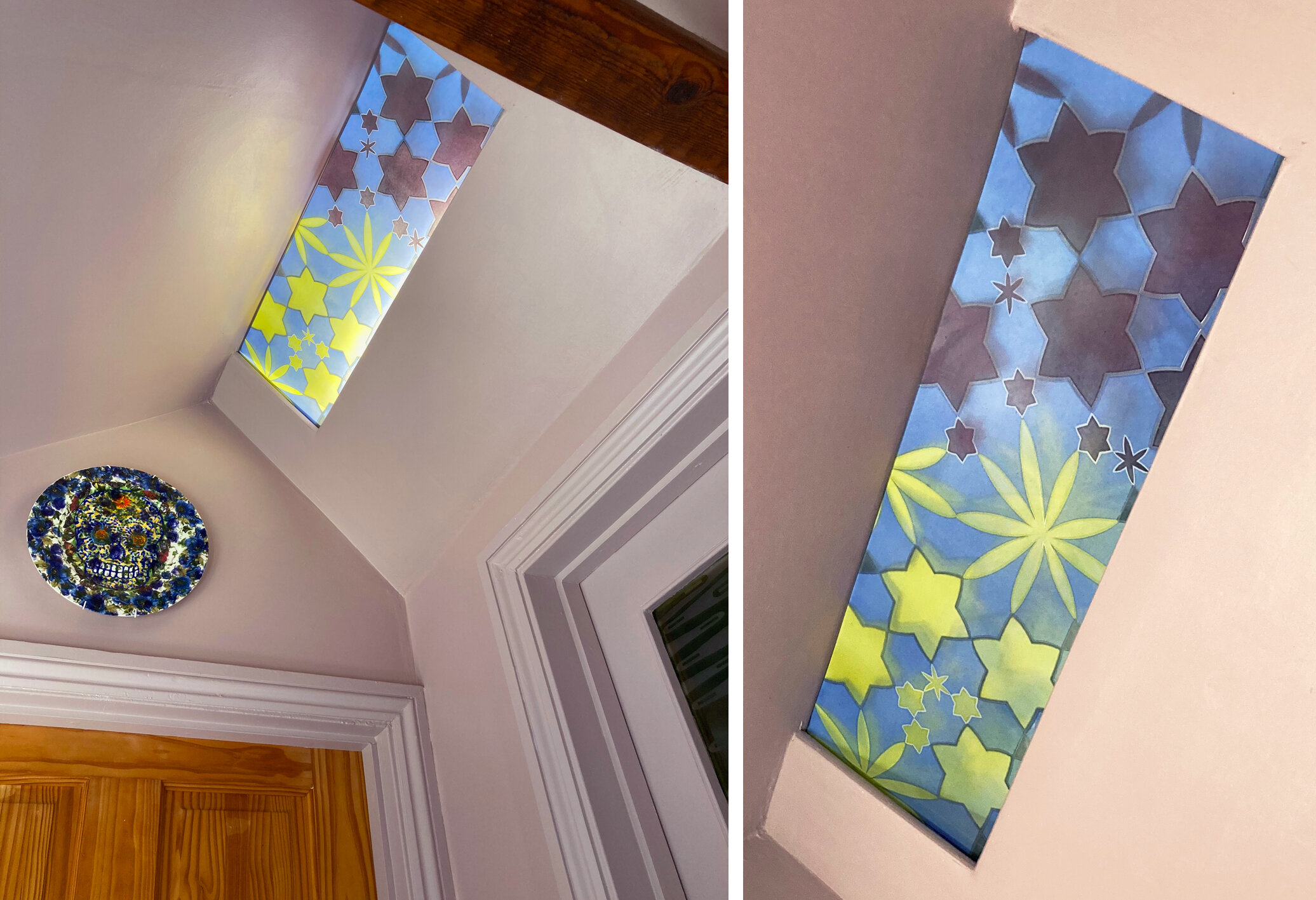Installation day at Volcano Club HQ, glass always looks brighter reflected in the mirror.
A new front door and surround made the installation of this fanlight an easy job, with pop in plastic beading and two extra pairs of hands to help. The hallway is narrow and we didn’t want to lose much light, so the fanlight is mostly done with transparent enamels and the colours on the vinyl door panels fade off towards the top where they line up with the clear bottom of the fanlight. Of course it doesn’t look clear in the photos as you can always see what’s through the glass and the colours change accordingly. Much of the day was spent waiting for the black and blue cars parked right outside the house to move so I could get a good photo.
Afternoon light and black car through the fanlight and door panels
The design links the windows together with two straight pine trees that peep into the bottom of the fanlight like eyes with sandblasted, therefore very white, brows above them. The colours are the house colours of pink, orange and green with blue for the lake above and to give the illusion of a blue sky when really you are looking at the white inside of the porch.
Details of the vinyl door panels
The textures are just as important as the colours. The rippled side of the glass is on the outside of the door panels, leaving a flat surface to stick the vinyls on to and no need to make any of the colours opaque. The textures on my fanlight glass were so good that I decided to put the decorated side of the glass on surface 4 of the double glazed unit - that is facing in to the interior rather than protected inside the unit (on surface 2) which is the usual practice.
Details from the fanlight: textures made with sandblasting, brushes, rollers and the qualities of the different enamels I used.
In case you’re in doubt, it’s Mount Fuji. There is a selection of Fuji merchadise in the Volcano Club collection, including the crumpled t-shirt, face mask, sweet packet and enamel brooch shown below, next to the hair clip which makes the best use of the distinctive triangle with the white top, which on my glass is clear.
Mount Fuji merchandise
























