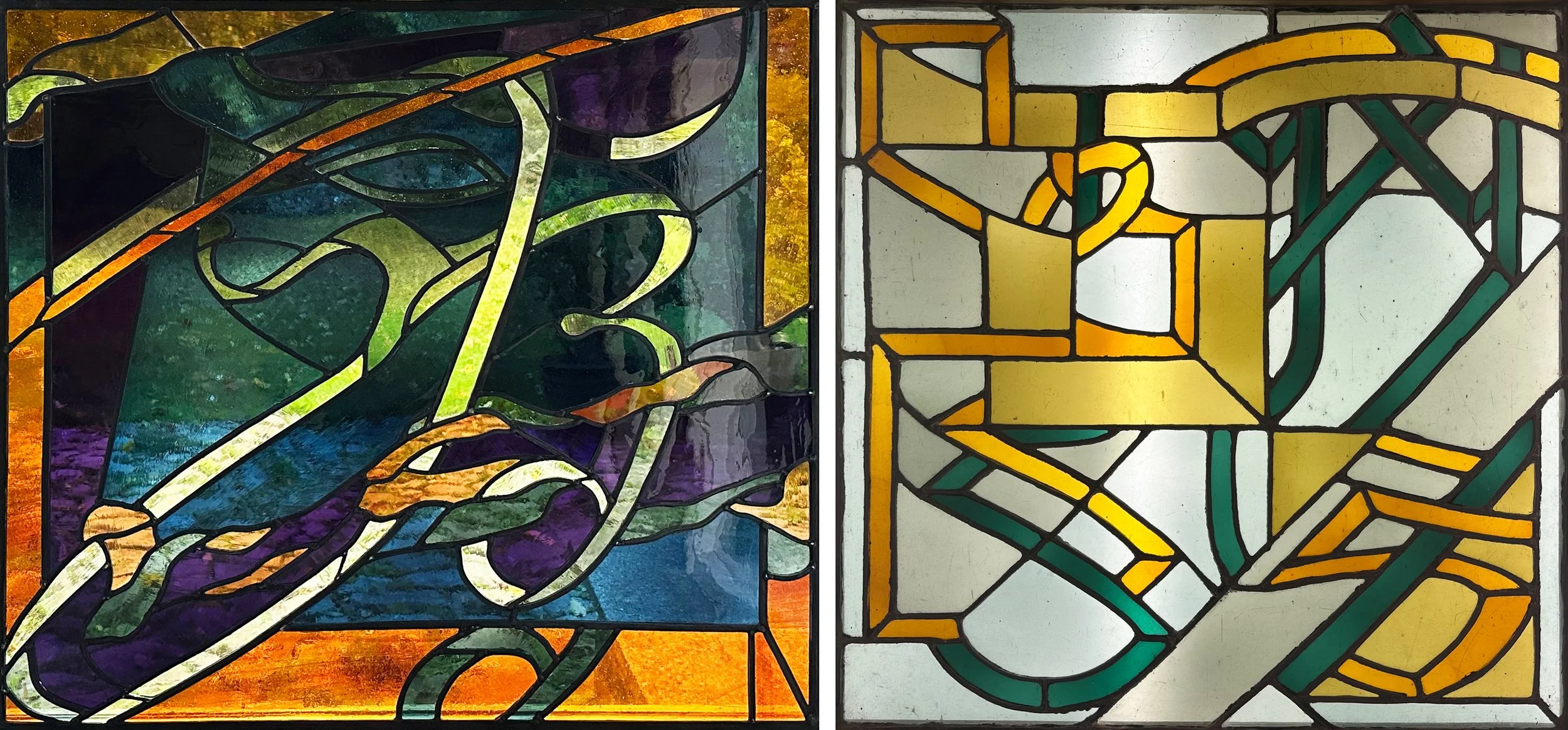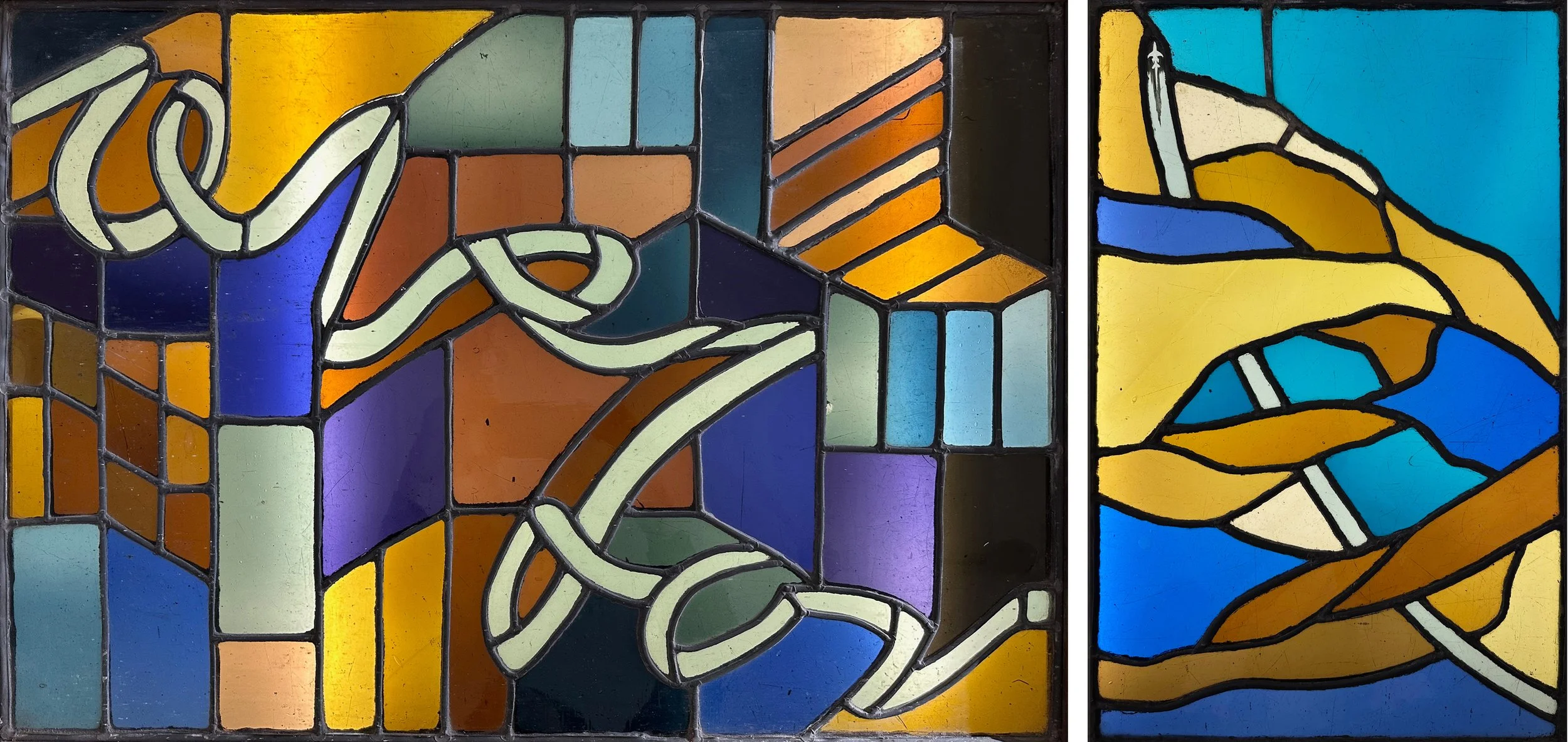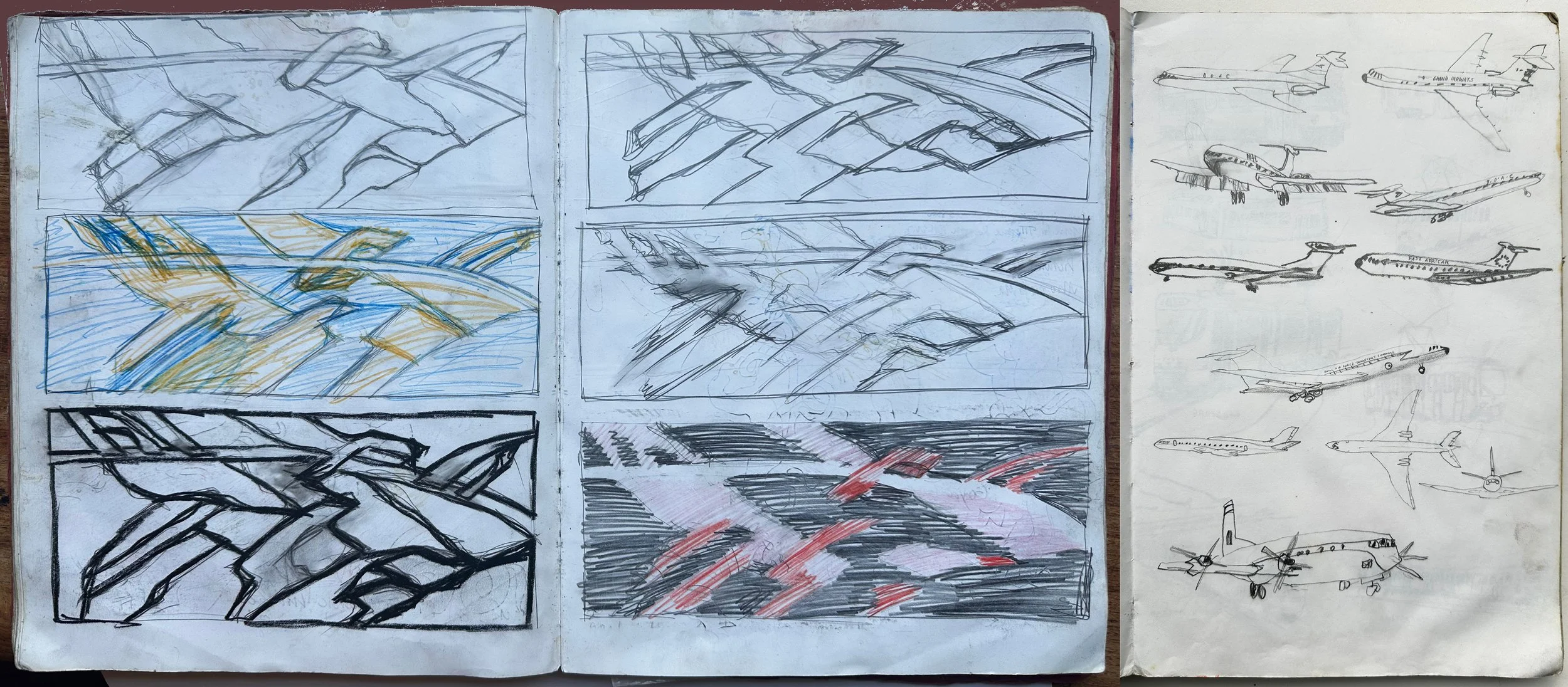Left: My first commission 1979, 790 × 860 mm. Right: from 1978, 650 mm sq.
Following on from the last post about my first commission (shown above left) I have been searching through my old work. I made the three pieces above & below at The Central School of Art to the dimensions of windows in my parents’ house in Wimbledon in front of which these all used to hang. Initially I thought I could reuse the glass for the restoration of my first ever commission, but there were no exact colour matches. Then I started to quite like the pieces and decided to save them as they are, unpainted and with great colour combinations in beautiful glass made by Hartley Woods.
Left: from 1978, 520 × 750 mm. Right: from 1979, 520 × 350 mm.
Looking also at my sketchbooks from the time, I found a thread which started with drawings of the sky, with aeroplanes and clouds. My first attempt at this subject matter (above right) fits into the worst category of cloud - solid and static with a badly painted aeroplane. I remembered another panel and although I could only find the drawings that related to it (below left), this one was definitely better, with pink and yellow glass and drippy bits of painting on the clouds which are starting to move in a diagonal direction.
Sketchbook pages, Left: 1979, Right: 1983
Clouds and aeroplanes are scattered across the things I’ve made ever since; clouds recently and aeroplanes more when I had the ambition to reflect the modern world in my work, an ambition that has gradually been bashed out of me during the process of getting commissioned. For example, this is from a recent brief for a public commission:
Due to the context of the area, some elements should be avoided, including: Bright, harsh, or jarring colours. Strong cultural or religious symbols. People, animals, or potentially triggering flowers. Confronting, busy, or clinical/medical imagery. Bodies of water including lakes, rivers and seas. Vehicles/machinery. Text, inspirational quotes.
Parts of pages from 1984 sketchbook
I found two aeroplane panels among my stack of old stained glass. I had a feeling there were once three, but I could just be remembering the drawings, as the one with the tick next to it only had two planes (above left). I’d later made them into patchworked panels having chopped off the corners where fixing holes had been drilled. This time I kept all the original pieces I could find and leaded them up as a way of keeping the pieces together. I particularly liked the backgrounds to these designs, on the diagonal to give a feeling of the expanse of the sky scape, with plain diamond clouds behind the planes and then the pattern changing as it spreads above and below them. I had never chucked my geometric backgrounds out with the vehicles and machinery, and had a go this week (shown at the bottom) at using the pattern again in black and white with a cloudy tree top standing in for the original flying machines .
Panels made in 1984, then cut up, now leaded together again.

















