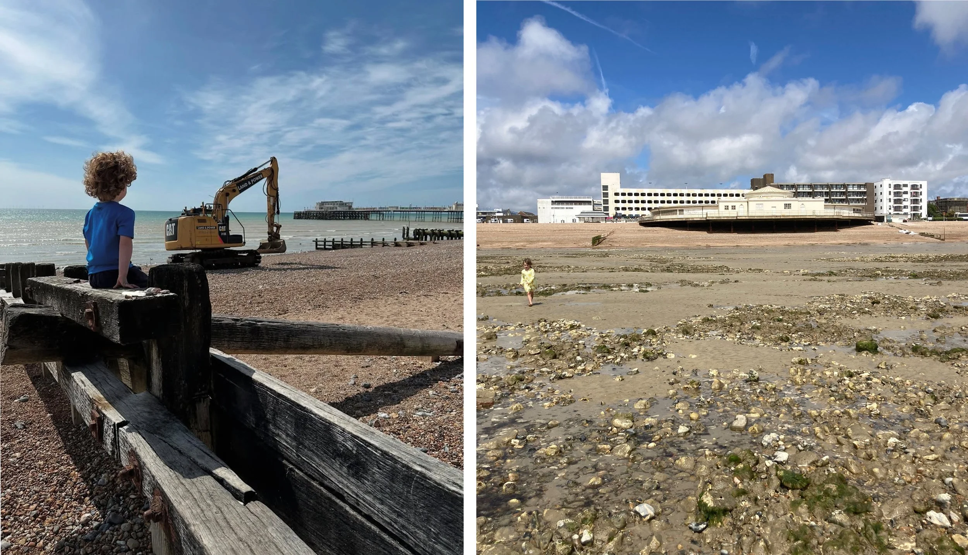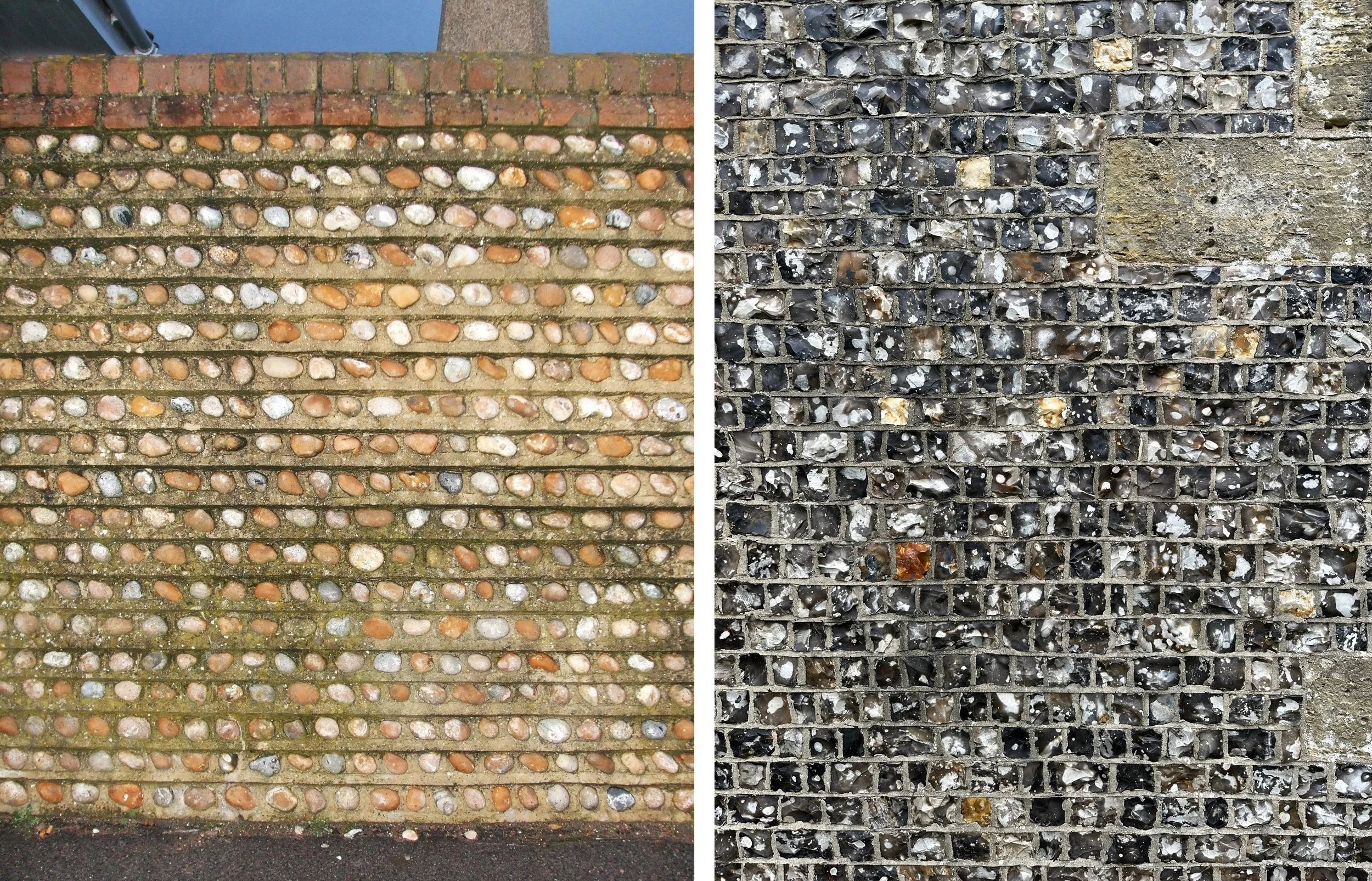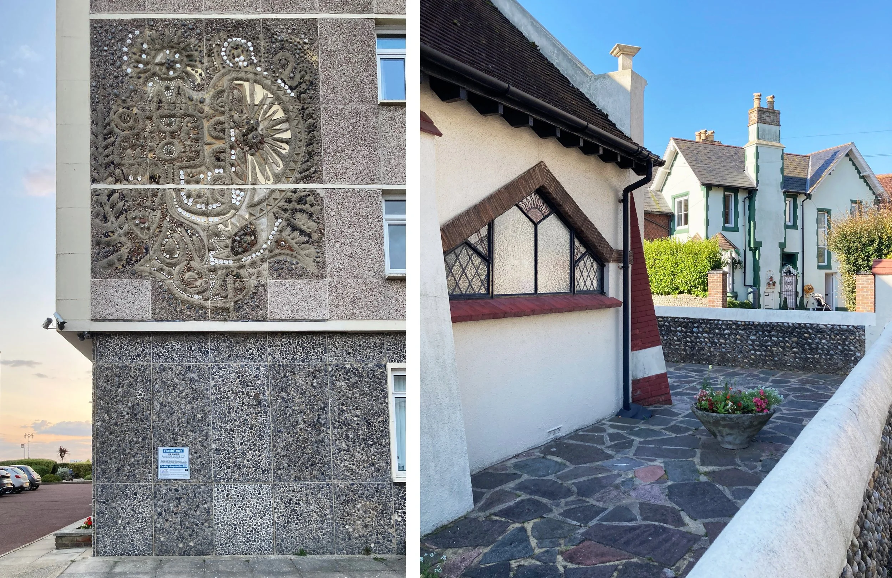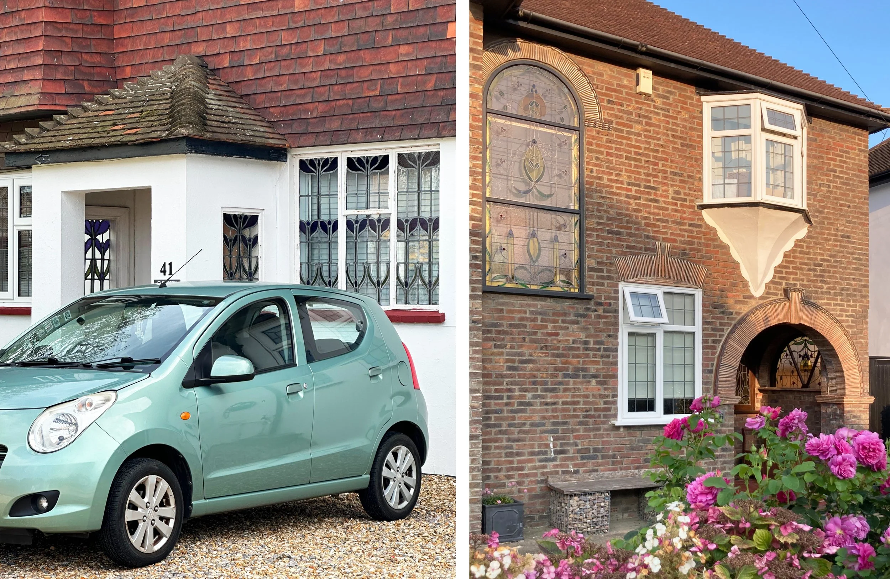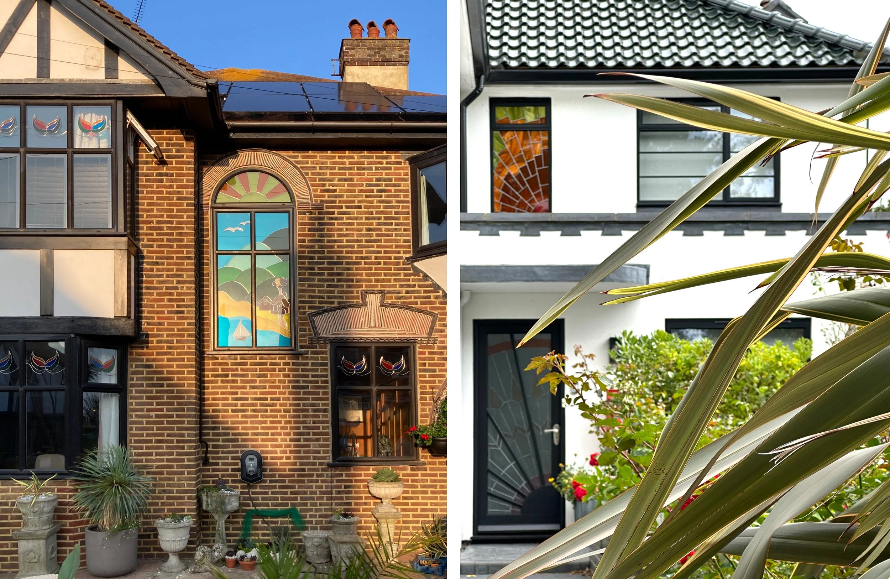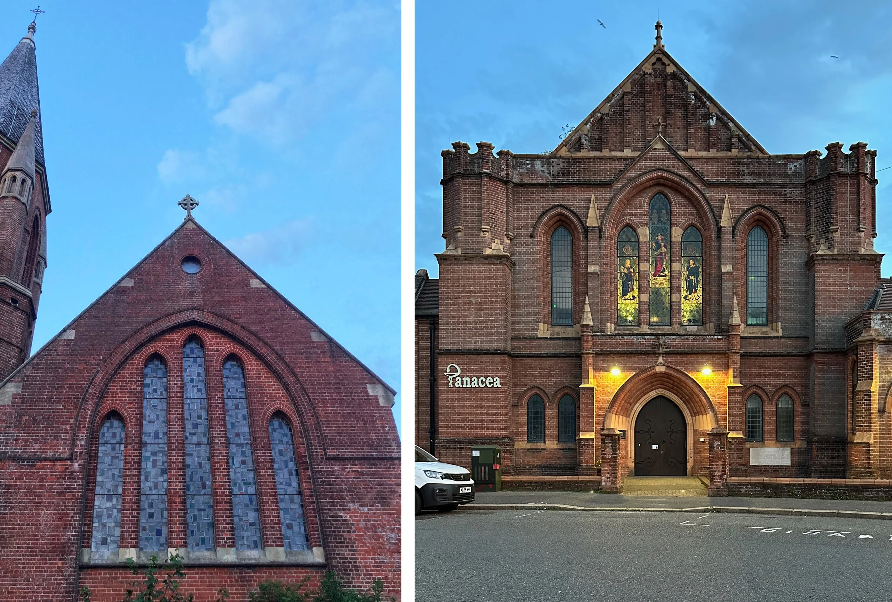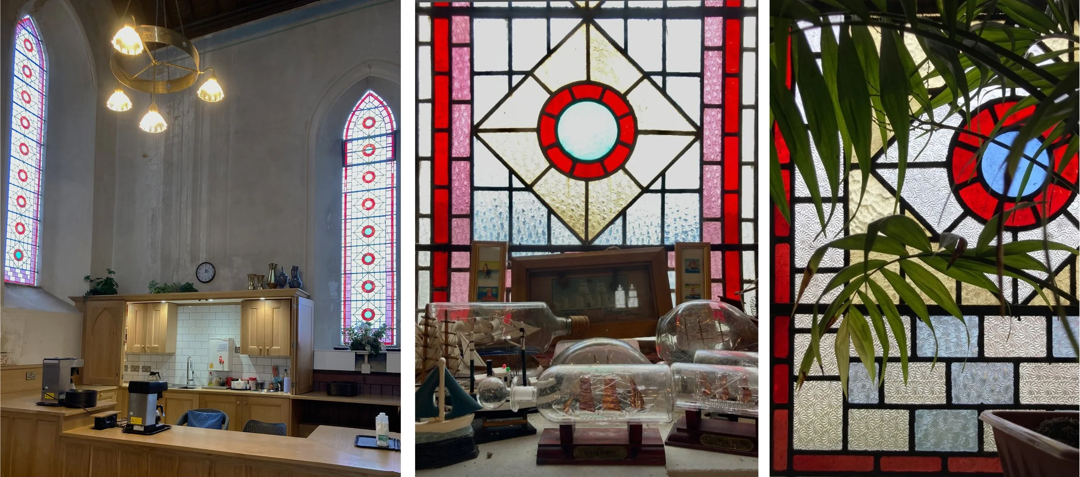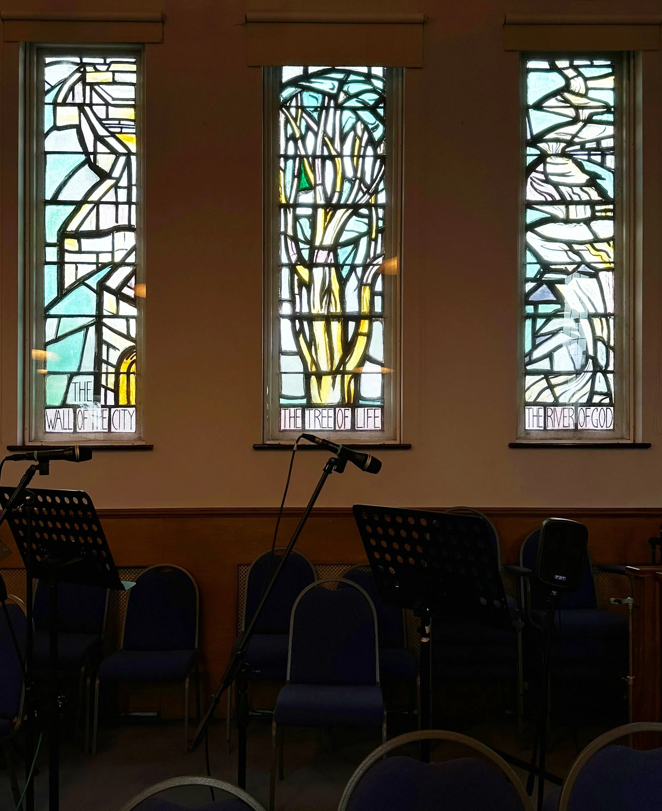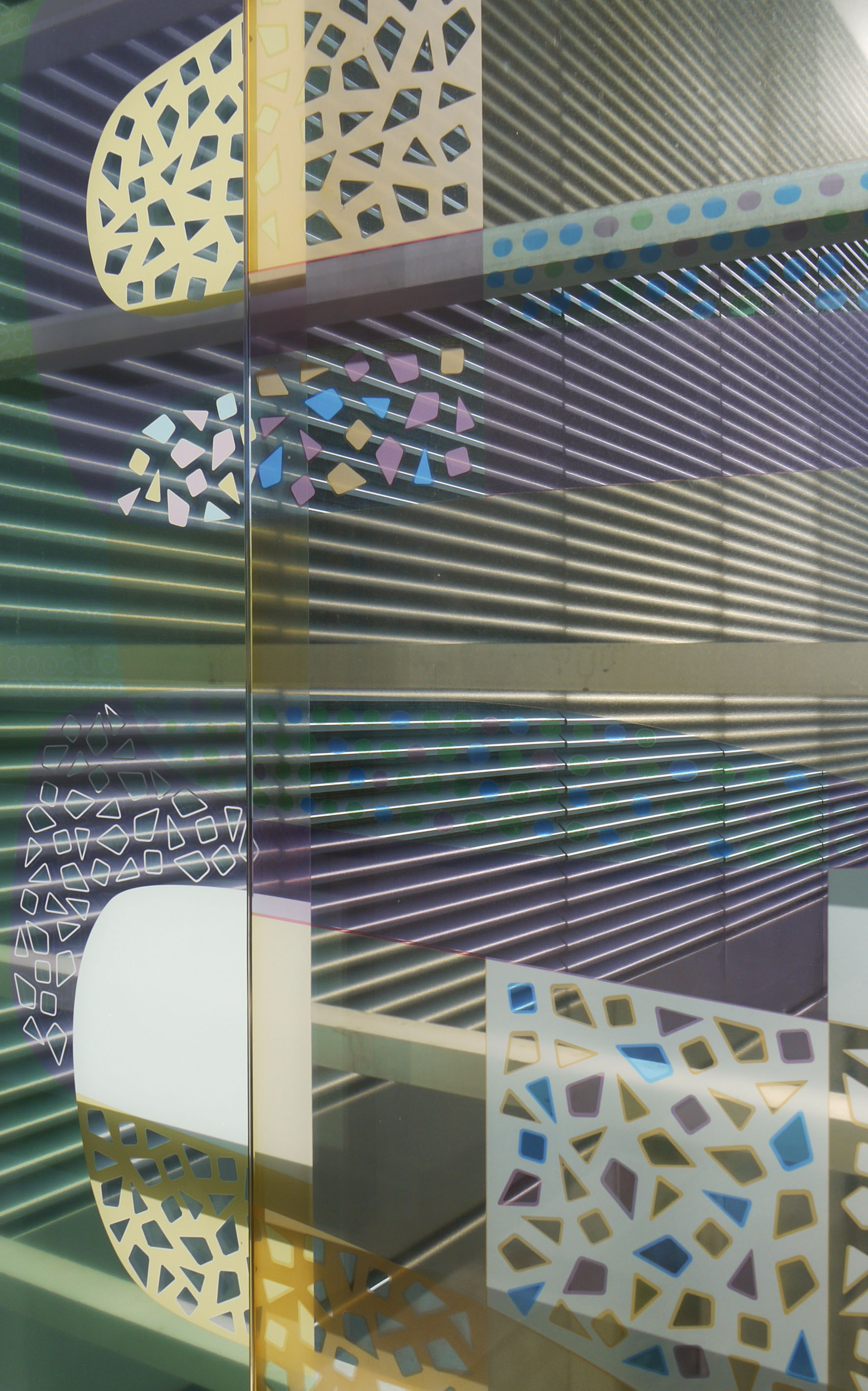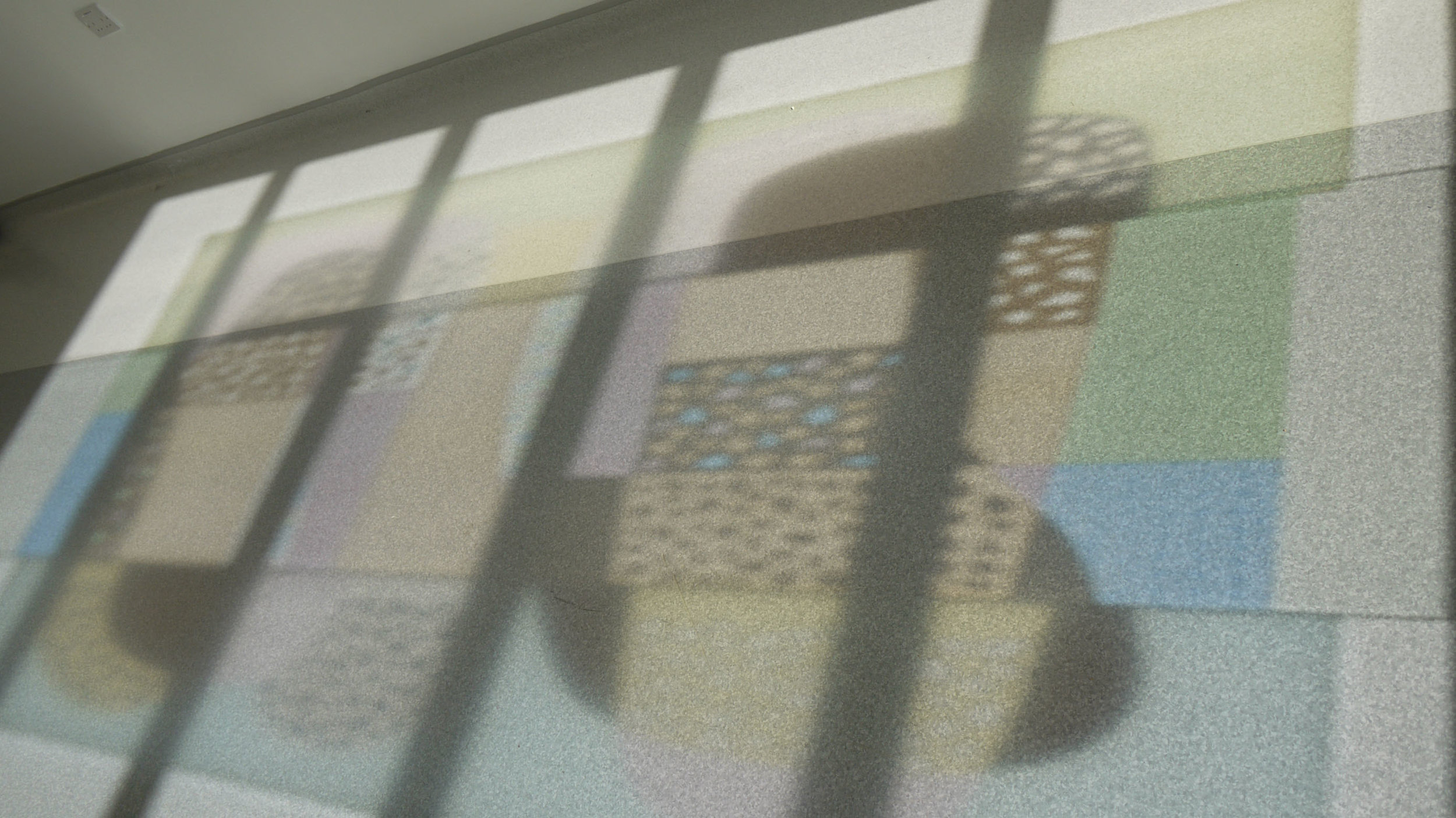The beach at Worthing with the pier, the former lido and the multi storey car park in the background.
I’ve been to Worthing many times in the last sixteen years, first to work as lead artist for the new St Barnabas Hospice and more recently to see my grandchildren who live there and take them to the beach. Now my beach combing companions are both at school, leaving me free to wander around looking at the local architecture and the odd church.
The best thing on the streets of Worthing are the walls. I took the photo of the pebble stripe wall (above left) on my first visit in 2009, and the knapped flint wall (above right) last week. There are beautiful walls, mostly of the pebble variety, everywhere as you can see in my other street scene photographs. The 1970s tower block built on the end of Dolphin Lodge (below left) may be a bit large and looming, but it does have a lovely textured east facing wall with a harmonious pebble and shell mosaic, perfect for its seaside location. Then there is the Spiritualist Church (below right) opened by Sir Arthur Conan Doyle in 1926, with patterned stained glass, crazy paving and low pebble walls, the first of many local churches that I’ve not managed to get inside.
Left: Pebble mosaic on the end of Dolphin Lodge. Right: side windows and walls of Worthing Spiritualist Church.
Original stained glass in windows and porches of two Worthing houses
In the streets of West Worthing I try to get close to the windows of houses without alarming the residents. It’s great to see original stained glass even when the other windows in the house have been replaced. The purple glass in the tulips (above left) was particularly luscious, and the delicate ornamental glass in the other porch and staircase window (above right) was in very good condition, there were many others still there in that particular street.
A house with a modern makeover (below left) had a really bright but opaque window with a seaside theme. Another had kept its art deco style stained glass door and continued the theme upstairs with a new window. I liked this unusual reworking of the sunburst motif in a colour combination that matched the surroundings.
Modern stained glass in two houses in Worthing
Left: Holy Trinity Church, Right: Panacea Medical Centre, formerly United Reformed Church.
In Shelley Road there are two redundant churches. Holy Trinity (above left) is empty and up for sale, I often look up and imagine how much I would like the west window if I could see it illuminated. It’s listed as a 1979 abstract window by Diana Smart, there are also many Clayton and Bell windows in this church. Panacea Medical Centre (above right) occupies the former United Reformed Church building, it has been smartly converted and it is wonderful to see the stained glass window, by Maile, above the entrance doors lit from inside as the light fades from the beautiful blue sky.
Christ Church is close to the town centre and often open, as you can see below it’s a nice place to have coffee. There is stained glass from the late nineteenth century and also a whole series of decorative windows in two different colour combinations of textured glass. The south aisle is known as the fishermen’s gallery, there you can find a great collection of ships in bottles (below centre).
Inside Christ Church
Offington Park Methodist Church. Windows by Rosemary Rutherford in the North Nave, 1959.
But it has taken me all of these Worthing visiting years to find some stained glass that I find really thrilling. These are three panels, quite big, in Offington Park Methodist Church just north of the town centre. We were invited in to the church for refreshments and to see the new soft play centre installed (in front of a massive stained glass window) in the church hall. Behind a cluttered stage area I saw these Rosemary Rutherford windows, with blinds hanging over some parts and lights shining at them. There is a layer of clear acrylic across the front surface, which protects them but also gives them a flattened appearance as if they are made of tissue paper. They also have a dalle de verre like quality, a medium that Rutherford did use, but here the chunky appearance is the result of thick black painted lines. The windows are powerful but also subtle, with a beautiful colour palette and interpretation of the subject matter - what a great tree and what a great way of fitting a city wall into a tall, thin opening with suitably elongated lettering below.
